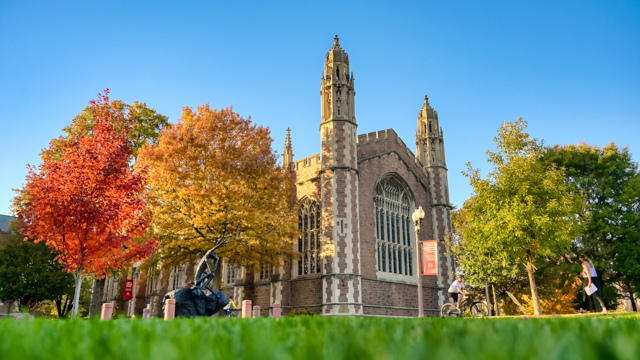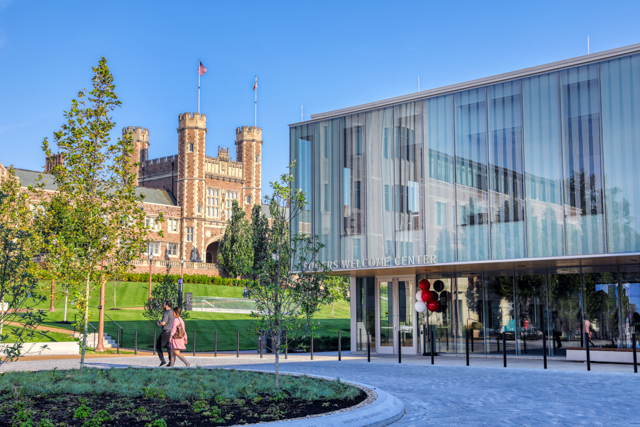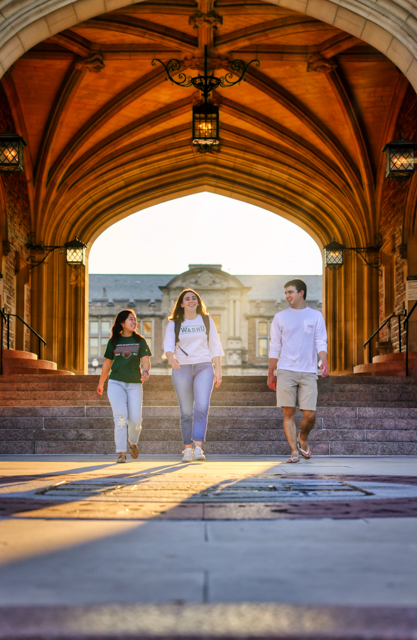Enjoy the tree-lined paths, beautiful red granite buildings and large open spaces for meeting up with friends after class on WashU’s Danforth Campus.
The campus also has several eateries and cafes, a rec center, a theater, and multiple libraries tucked in around the academic buildings, so anything you need between study sessions is within walking distance.
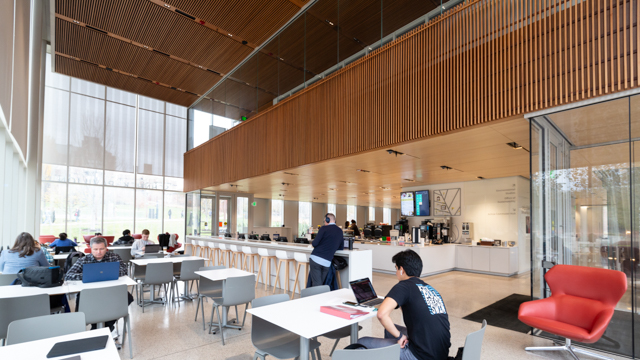
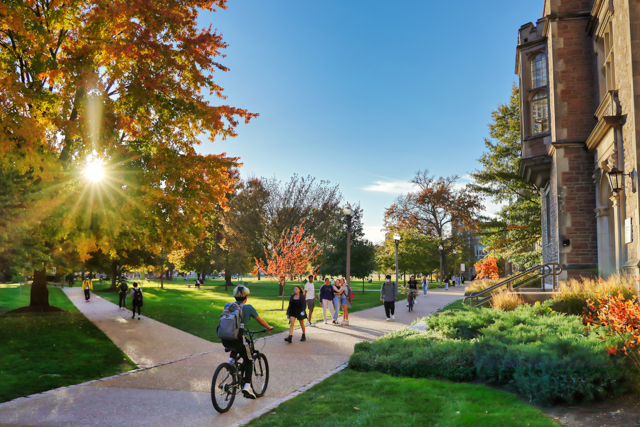
Find what you need.
An iconic look.
WashU’s Danforth Campus is a testament to Collegiate Gothic architecture. Designed by Cope & Stewardson in 1899, its red granite and limestone buildings boast pointed arches, intricate stonework, and soaring towers, evoking the grandeur of medieval universities, with Brookings Hall as a centerpiece. However, recent additions like the Sumers Welcome Center showcase a modern approach that complements the traditional aesthetic, reflecting WashU’s commitment to both its heritage and its future-oriented spirit.
